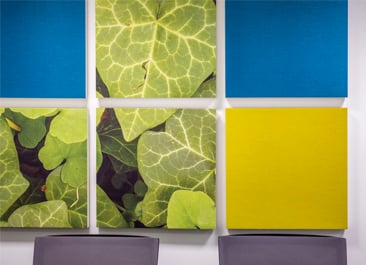
Nokia Skypark
Project: Nokia Skypark
Country/city: Hungary /Budapest
General Contractor: Futureal/Pedrano
General Architect: ZDA – Zoboki Építésziroda - Gábor Zoboki
Interior Designer: Archimon Kft. Tamás Apró
Design Manager: Indra Dliaila
Coordinator: TKCE Kft. Tibor Kukai
Photographer: Palkó György
Project size: 25000 m2
A modern and environment-friendly building in Budapest
 Nokia, the Finnish IT company, has a bright new home in Hungary: The Nokia Skypark, developed by Futureal Group. It is a very modern, 25,000 square meters building that is planned to meet the needs of technology and R&D in Budapest. Located in Corvin Promenade, an internationally awarded urban project and a prestigious part of the Hungarian capital, the Nokia Skypark is the new workplace for more than 2,000 employees.
Nokia, the Finnish IT company, has a bright new home in Hungary: The Nokia Skypark, developed by Futureal Group. It is a very modern, 25,000 square meters building that is planned to meet the needs of technology and R&D in Budapest. Located in Corvin Promenade, an internationally awarded urban project and a prestigious part of the Hungarian capital, the Nokia Skypark is the new workplace for more than 2,000 employees.
The building received BREEAM Very Good certification. Its environmentally friendly solutions include automated shading technology, which can control the sunshine exposure as necessary, electric car charger, green roof, bicycle storage, dressing rooms, showers as well as energy-efficient mechanical systems. A two-storey underground car park and a separate parking area reserved for tenants provide space for more than 460 cars.
Ensuring the employees’ wellbeing
Along with health-food restaurants and a breakout space for Nokia’s software engineers to bounce ideas off one another, the building includes in-house doctors and psychologists, a nursery, massage parlour, sauna, showers and a spacious, well-equipped gym and aerobics facility. All this comes with an adjacent shopping centre, which is part of the same award-winning Corvin Promenade urban redevelopment. On the ground floor, restaurants, cafés and a kindergarten provide additional comfort for Nokia’s employees.
Innovative open spaces
Facilitating efficient, creative work had high priority when planning the interior design. “Our main goal was to create innovative spaces that represent what the NOKIA brand stands for. In the interiors the three different wings of the building follow three main themes: 1) Finland – the origins of NOKIA, 2) Hungary - Inventions and Development and 3) Global Connectivity”, says Tamás Apró, architect of the project. “We wanted modern, comfortable and pleasant office spaces and at the same time we wanted to ensure high quality in all ergonomical aspects: lights, temperature and acoustics. As the open office spaces become more popular, the hardest challenge is to find the best acoustic solutions. We feel that the market takes this issue more seriously now than in the past and the companies are ready to invest in acoustical products”.
Designed to amuse and amaze
The Nokia Skypark reflects the city’s changing designs. The fantastic panoramic vista over Budapest is just a bonus in a building that was created to amuse and amaze.
A good acoustic environment was essential for a company that takes pride in prioritizing the wellbeing of its employees. “When we were planning the interiors of the Nokia Skypark we evaluated different options. We were looking for great acoustics but at the same time we wanted to have outstanding design. The Ecophon acoustic products were the best alternative for our project. The Akusto One panels fulfilled our expectations and the price-to-value ratio was also very good”, says Tamás Apró, architect of the project.
Only one year after its launch Ecophon Akusto™ One has been installed everywhere in the Nokia Skypark. Nice colours and printings in the Akusto One panels are all over the place and contribute greatly to a better sound environment where employees concentrate better and work more effectively.
