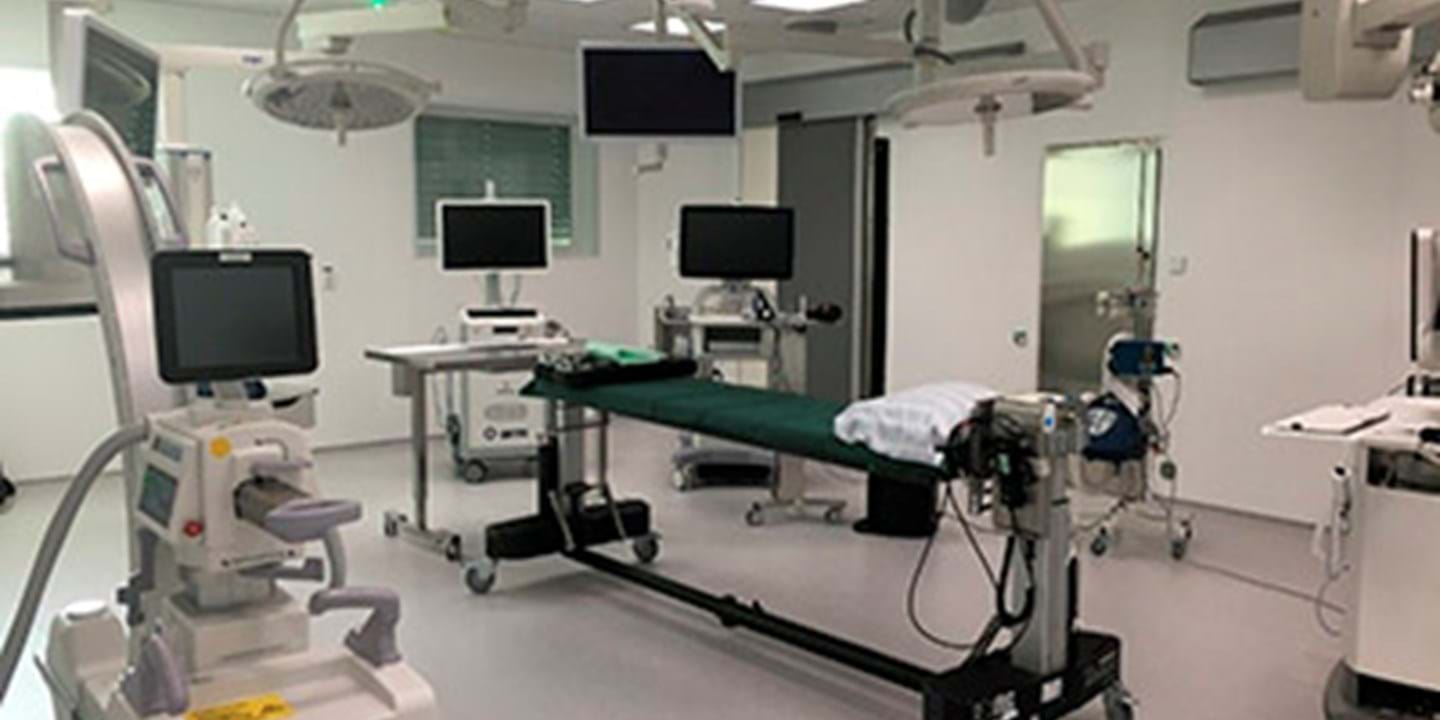
Improving acoustics in operating rooms
Is it possible to achieve good acoustics in modular operating rooms where the building material used often results in very high reverberation time? We got involved in a project at Malmö hospital in Sweden to find out.
Operating modules
The latest way of building operating rooms is to use modular partitions. Every operating room is custom built with equipment and displays integrated in the module unit. This allows maximum use of surface area and is functional and hygienic. Building time is greatly reduced, noise at the construction site decreases and there is less dust and spillage.
These are important factors, as new operating rooms are often built while the hospital is still in use and everyday work is still taking place “next door”. However, there is a challenge here – the materials used for the walls and ceiling are often highly reflective of sound and the reverberation time far exceeds the limits!
Malmö Hospital in Sweden
In this project we worked with two operating rooms in Malmö, Sweden, at an orthopedic operating unit. Two ORs, each with an area of 62 m², plus supporting areas, made a total of 350 m². The module supplier was Young Medical (NL) and the distributor was Meditek (SE). Corian was used in the wall partitions, while the Corian ceiling was replaced with a sound-absorbing ceiling from Ecophon (glass mineral wool).
Orthopedic surgery is one of the most sensitive to microbial pollution and the top-of-the-range Ecophon Hygiene Advance™ product was chosen because it can be disinfected on a daily basis if needed, and is classified ISO 3 according to ISO 14644-11. This helped to achieve the goal of <5 CFU (colony forming units) in the operating area. The sound-absorbing ceiling was assembled as a complete ceiling solution, with the exception of the ventilation, pendants and lighting, giving approximately 85 percent coverage of the total ceiling area. No absorbents were mounted on the walls. The absorbers were assembled using the Ecophon grid system to withstand frequent disinfection.
Ventilation system
The advanced “Opragon” ventilation system was chosen as a temperature-controlled air flow system. The ventilation system is the large circular unit in the ceiling with eight cones. As can be seen in the photo, the ventilation system, lighting and pendants all reduce the amount of sound-absorbing ceiling tiles in the room.

The advanced “Opragon” ventilation system was chosen as a temperature-controlled air flow system.
Acoustic measurements
So how did we do? The required reverberation times are ≤0.6 seconds (250–4000 Hz) and 0.8 seconds at 125 Hz according to SS 25268 building regulations for hospitals2. As soon as we entered the room we could tell that the sound environment was good, so expectations were high. And this is how it looked:

Reverberation time - T20
And yes – as you can see, the results were very good! The reverberation times shows a mean of 0.5 seconds and 0.6 seconds at 125 Hz. We couldn’t be happier with the results!
The reverberation time is mainly influenced by the surface treatment of the room. With a long reverberation time the room sounds sonorous or echoing, while a short reverberation time makes the room sound subdued. We are very confident that this operating room has the very best reverberation time possible!
Speech clarity
To gain a better understanding of the working environment we also chose to measure speech clarity (C50), even though it is not included in the standard.

Speech clarity - C50
And the results for C50 were also good, as shown to the left. To achieve good speech intelligibility we generally aim for a value of 6dB or higher. A high C50 value is strongly related to speech intelligibility, as it allows our brains to integrate early sound reflections and link them with the direct sound, so we perceive the sound to be stronger and clearer. A high C50 is especially important in the frequency range 500–4000 Hz, where a large amount of information-bearing consonants in our voices are present.
Clarity is primarily influenced by the design and layout of the room. It is also greatly affected by the proportion of reflective surfaces that are in direct proximity to the source of sound. The amount of diffusing material such as pendants and machinery also influences speech intelligibility.

Room properties: floor to soffit 3.5 m, floor to ceiling 3.0 m. Vinyl on concrete. Three sliding doors in metal, two triple-glazed windows. LED enhancement behind wall partitions. Partitions made of Corian.
The new operating rooms opened on 18 May 2020 and we are all looking forward to hearing about the staff experience when they have worked in the facilities for some time. But that’s a different story.
References:
1 ISO 14644-1:2015. Cleanrooms and associated controlled environments – Part 1: Classification of air cleanliness by particle concentration.
2 Swedish Standard Institute. SS 25268:2007 Acoustics – Sound classification of spaces in buildings –Institutional premises, rooms for education, preschools and leisure centres, rooms for office work and hotels.
