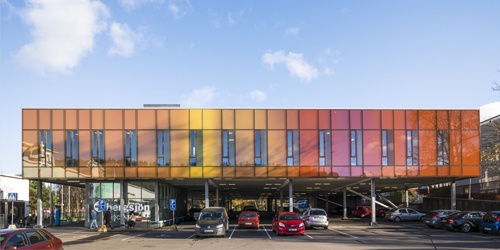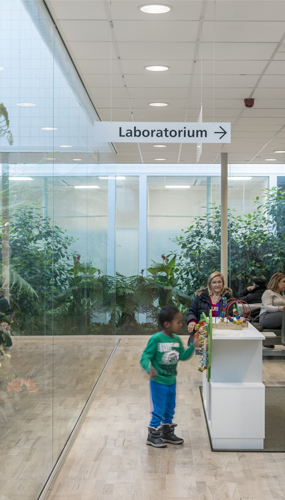
Bergsjon Health Centre
Tropical plants swaying gently in a light breeze – it’s a vision of paradise you would hardly expect to find in a health centre. But in the multicultural district of Bergsjön, outside Gothenburg, this is exactly what greets patients at the newly built health centre.
It is a calm oasis in an otherwise chaotic and problematic suburb. Is it a conference centre? Or maybe the Swedish office of a dotcom company in Silicon Valley? No, it is the health centre in Bergsjön that gleams like a ruby as dusk settles over the troubled district. The centre operates a drop-in system that is unusual in Sweden. Thanks to the leafy interior and carefully planned sound environment it has been a real success. Patients stream to the centre, in a district where confidence in social services is low.
Bergsjön is a district with serious social problems. It is classified by the police as a “particularly vulnerable area”, defined as having “low socio-economic status where criminals have an impact on the local community”. It has a high proportion of recent immigrants, and people from many different cultures and ethnic backgrounds live close together.
A drop-in system reduces the pressure on emergency care
Christer Andersson, manager of the centre, explains the care philosophy and working approach of the company that owns it, Nötkärnan:
“The people who live here come mainly from Africa, the Middle East and the Balkans. Our analysis showed that it was difficult to access primary care in Sweden because of our automated telephone booking system. This meant that many people in Bergsjön were going direct to emergency departments, even if they only had minor problems. This is why we chose the drop-in system, as it allows the patient to come straight to us and still choose which doctor they see. Our goal is to provide good accessibility while maintaining continuity, so that patients always get to see the same doctors and nurses.”
Utilizing the air space above a car park
The system has been a success in Bergsjön, with its 16,500 registered residents. When Nötkärnan opened the health centre in Bergsjön in 2009 it employed two doctors. Now it has 15 doctors and 15,000 registered patients, and is struggling to meet demand.
This growth also means that it quickly outgrew its existing premises. The problem was that there were no other vacant premises or property for sale in Bergsjön. And the only site where building permission could be obtained was the car park in the centre of the district. But Nötkärnan could not buy any land there. Then, in summer 2012, Christer Andersson heard a radio programme featuring the Norwegian hotel entrepreneur Petter Stordalen.
“He had a similar problem with one of his hotel projects, which he solved by building it on pillars. This gave me the idea that we might be able to buy the air space above the car park,” relates Christer Andersson.
It turned out they could. The City Planning Office in Gothenburg was extremely enthusiastic about the idea of using what was already a “ruined” site.
This sparked the next idea.
A building designed to suit the way of work
“If we were going to build new premises, why not create something that stands out – something attractive that local residents could enjoy and be proud of? We also wanted to show that we intend to be here for the foreseeable future and contribute to the development of the city. Above all we wanted to build something that was designed to suit the way we work.”
The challenge, apart from building in the air on pillars, was to scale up the health centre so that it could treat significantly more patients, while keeping a reassuring and friendly sense of being close and small in scale. Just as importantly it should provide a good working environment and good privacy for patients.
 “I realised that we needed an imaginative architect who understood how we work and could translate that into a physical structure.”
“I realised that we needed an imaginative architect who understood how we work and could translate that into a physical structure.”
Christer Andersson aimed high, and in 2013 he contacted one of Sweden’s top architects, Gert Wingårdh. He was interested in Christer’s ideas and instructed one of his architects, Anders Olausson, to take on the assignment. Following a meeting, Wingårdhs came back with a model and a sketch.
“We stuck to this model throughout the project,” says Christer Andersson.
A colourful exterior that signals confidence in the future
The new health centre opened on 23 May 2016 and has given Bergsjön a new landmark that makes a strong impression. The exterior is finished in a shifting range of bold colours that make it stand out in the otherwise drab suburban environment.
“Its shape is a very simple and almost unavoidable solution to the problem. The building had to be rectangular, as the only way to support it was by placing the pillars above the existing grid of pillars that support the underground car park,” explains the architect, Anders Olausson.
“The exterior is a response to the client’s request for a colourful building – an optimistic signal that shows confidence in the future. We therefore tried to make colour the main theme of the exterior, and looked at the way talented artists work with colour. We particularly looked at the paintings of Mark Rothko, who layered colours on top of each other to create a sort of shimmering effect. We tried to recreate this effect by applying overlapping patterns on both sheets of glass in regular double-glazed units.”
 A little bit of paradise in a waiting room
A little bit of paradise in a waiting room
The first thing that greets visitors to the health centre is a large screen that lists the names and availability of all the doctors and nurses. The waiting room, which is in the centre of the building next to the reception area, is surrounded by glazed light wells filled with tropical plants that sway in an artificial breeze. The area is lush, green and harmonious.
“It was Gert Wingårdh’s idea. There is a Somalian tale that paradise is a place of fertile greenery that lies on the other side of the Gulf of Aden. It conveys a sense of calm and harmony. Our drop-in system means that patients may have to wait an hour or two. In return for accepting a little longer wait, we are able to treat more patients. This makes it important to have a pleasant environment in the waiting room,” explains Christer Andersson.
“The whole idea of the drop-in system is tailored to the way things work in the patients’ homelands. We wanted to make it easier for them to come to us, seek treatment and express their health concerns. Anxiety about illness is the main reason why people seek care, regardless of ethnic or cultural background. It is a general human trait.”
“If you are also in the middle of the asylum process, possibly separated from your family and have left your home behind, you are likely to worry even more about your health.”
High standards of spatial and acoustic design
The drop-in system means that the health centre is constantly full of people.
“In addition, patients generally do not come alone. They often come with several members of their family as well as an interpreter,” says Christer Andersson.
The way of working at Nötkärnan therefore places high demands on both spatial and acoustic design. The design, with three reception channels depending on the treatment that patients require, combined with a central waiting room and consulting rooms along the walls, ensures there is only a short walk to the consulting room, which minimises noise and keeps down conversation levels.
“An acoustic consultant helped us to choose materials and was involved in the design of the rooms. We also built trial rooms to test the acoustics in real life. For reasons of confidentiality it is important that we meet the sound requirements for health premises,” says Christer Andersson.
“The waiting room is the hub. The sound environment at the centre must not be too distracting, so it was necessary to absorb much of the reverberation. Unfortunately the glazed areas for plants, which were important for creating the right atmosphere, do not help to dampen sound. This made it especially important to have a sound-absorbing ceiling and padded furniture,” explains Anders Olausson.
Christer Andersson also believes that a good sound environment is vital for the working environment.
“In the end our working environment was intolerable in the old health centre. It was crowded, noisy and chaotic; it was impossible to do your job in peace and quiet. Here, virtually everything works the way it was planned.”
Text: Lars Wirtén
Photo: Krister Engström
