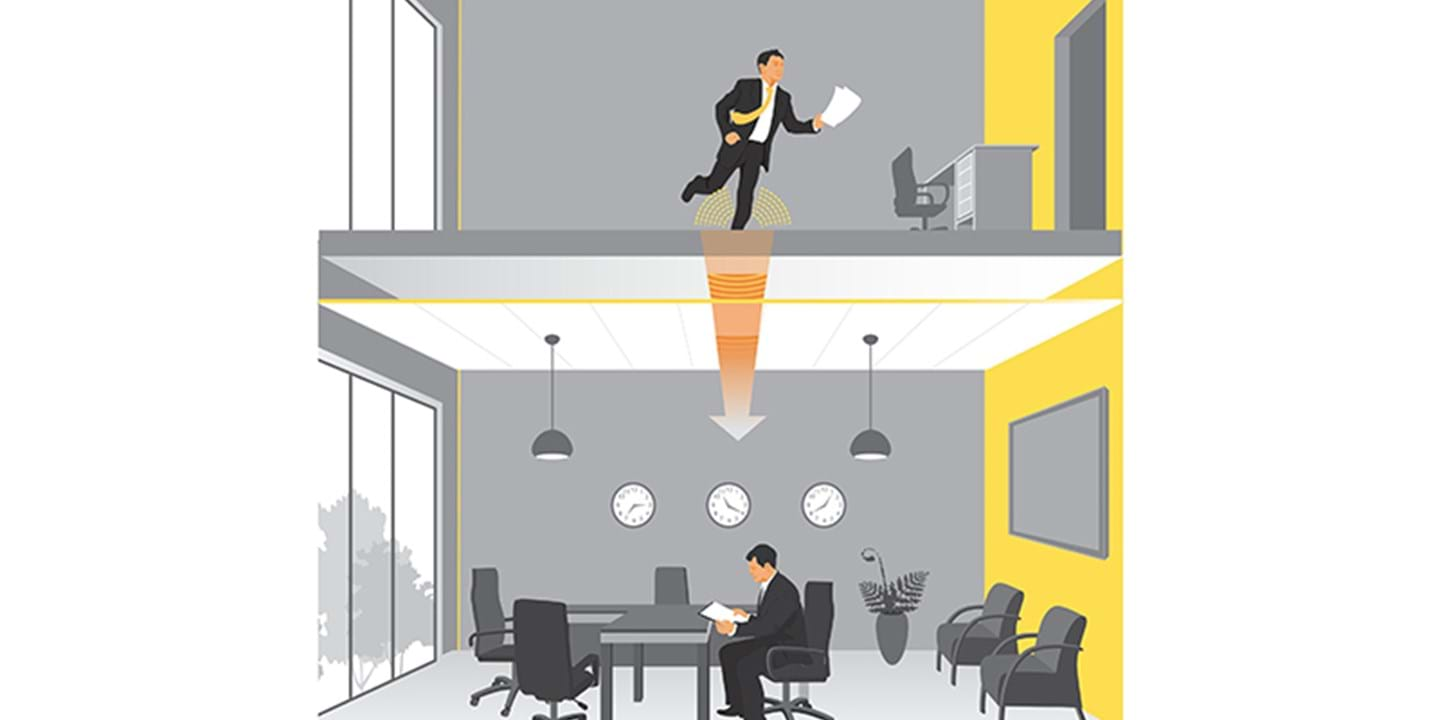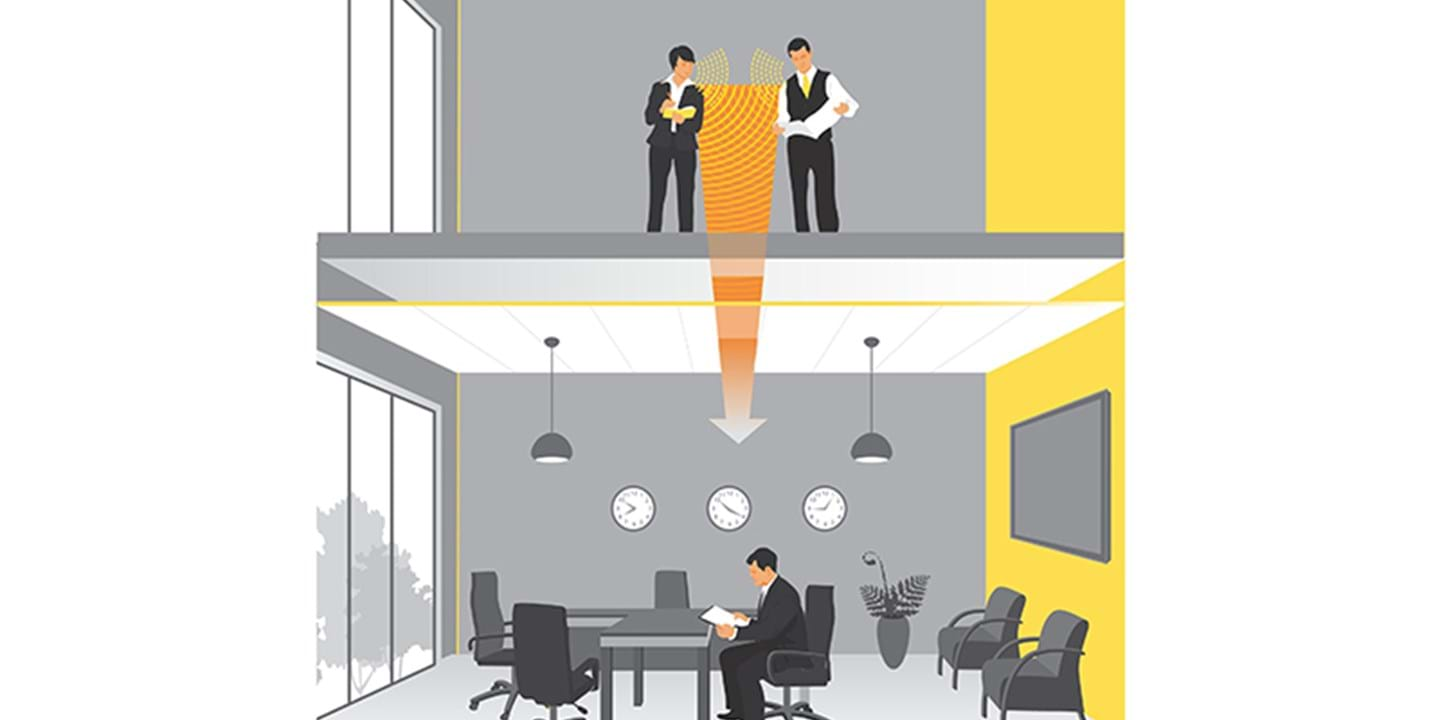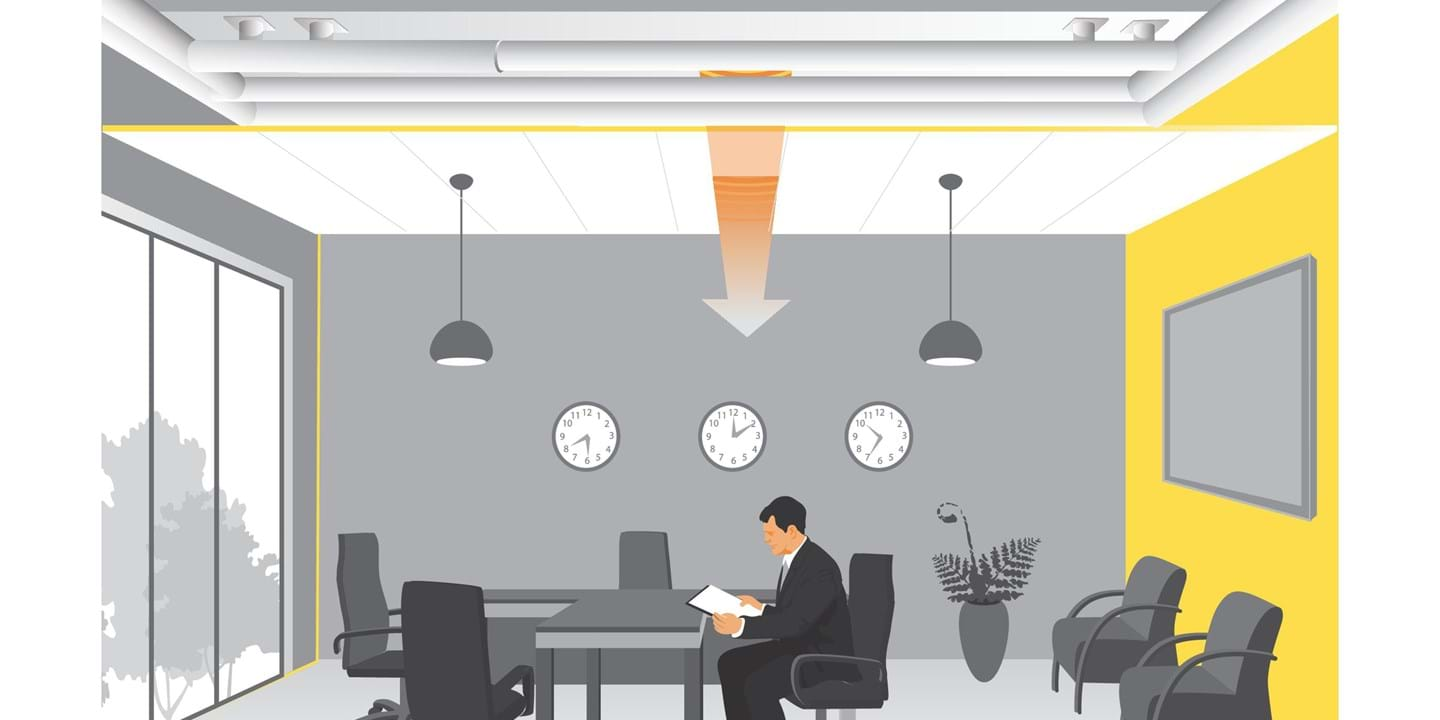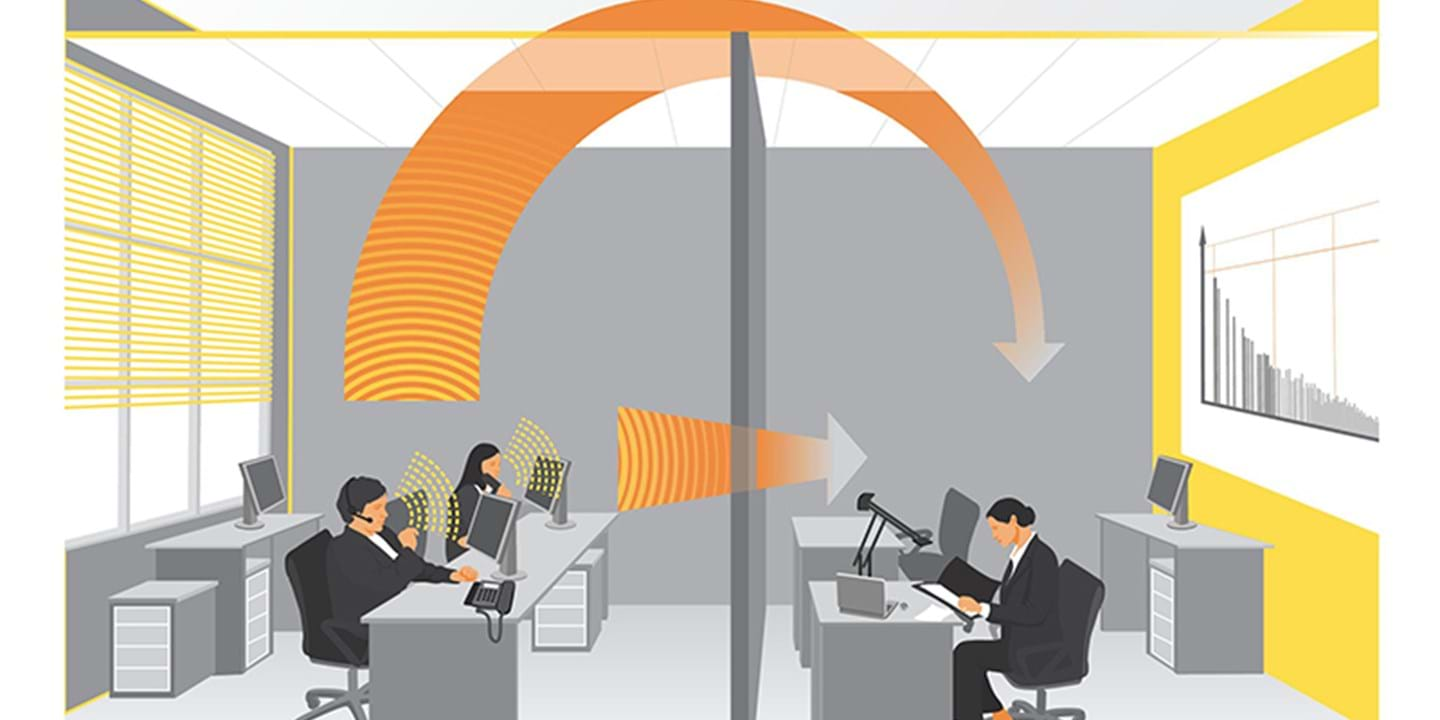Sound insulation
We have all been there. Hearing what is being said on the other side of the wall, ceiling or floor. When this happens, sound insulation is poor. But how do you stop sound from spreading through the building? Learn more about sound insulation and its solutions.
Impact sound insulation
Impact sound insulation relates to the reduction of footstep sound from people walking on a floor structure. It is determined by the impact sound level in the room below.
A suspended ceiling system can be used to improve the impact sound insulation and therefore reduce the impact sound level. Improvements are always linked to a specific type of floor structure.

Impact sound level values
| Improvement | Product |
|
9-11 dB |
Focus |
|
14-15 dB |
Master |
|
15-18 dB |
Combison Uno / Combison Duo |
|
22-28 dB |
Combison Uno / Combison Duo / + Combison XR |
The improvements are linked to a homogenous concrete floor of normal thickness (160-200 mm) and with a plastic carpet.
Vertical airborne sound insulation
The airborne sound insulation of a floor structure can be improved by means of a suspended ceiling system. Measured sound insulation is the same independent if you measure from the room below to the room above or the other direction. Improvements are always linked to a specific type of floor structure.

Vertical airborne sound insulation values
Improvement of airborne sound insulation measured in laboratory ΔRw according to ISO 140-3 and ISO 717-1.
| Improvement | Product |
|
4-5 dB |
Focus |
|
6-9 dB |
Master |
|
7-11 dB |
Combison Uno / Combison Duo |
|
12-16 dB |
Combison Uno / Combison Duo / + Combison XR |
The improvements are linked to a homogenous concrete floor of normal thickness (160-200 mm) and with a plastic carpet.
One-way sound insulation
Installations in the void between the structural soffit and the suspended ceiling, such as piping and ductwork systems, can give rise to noise.
In such cases, a sound insulating suspended ceiling system can be used to reduce the noise to acceptable levels in the room below.

One-way sound insulation values
Laboratory value Rw according to ISO 140-3 and ISO 717-1.
| Product | Laboratory value Rw |
|
Combison Duo A |
32 dB |
|
Combison Duo E |
33 dB |
|
Combison Uno A |
27 dB |
|
Combison Uno Ds |
28 dB |
Room-to-room insulation
If partitions do not reach the structural soffit a horizontal transmission path for the sound via the void over the suspended ceiling is created. Therefore, traditional acoustic ceilings often provide insufficient sound insulation. In these cases special acoustic ceiling systems are required which offer additional sound insulating properties.
The continuous suspended ceiling is chosen in order to achieve maximum flexibility. However these constructions will give lower sound insulation compared to constructions where the partitions are allowed to penetrate the suspended ceiling or reach all the way up to the soffit.

When estimating the airborne sound insulation:
-
consider the whole structure
-
note that on site values are lower than laboratory values
Laboratory value/site value
In practice on site, the room-to-room sound insulation (R′w) can be estimated to be 5-8 dB lower than the lowest value in laboratory for the suspended ceiling and partition respectively. This is due to the fact that flanking transmission might occur and some installation details might not be perfect.
Room-to-room sound insulation values
Laboratory value Dn,f,w according to ISO 10848-2 and evaluation according to EN ISO 717-1.
|
D n,f,w |
Product and size |
|
43 dB |
Combison Duo A, 600x600 mm |
|
39 dB |
Combison Duo E, 600x600 mm |
|
43 dB |
Combison Uno A, 600x600 mm |
|
41 dB |
Combison Uno Ds, 600x600 mm |
|
28 dB |
Master A, 1200x600 mm |
|
29 dB |
Master E, 1200x1200 mm |
|
31 dB |
Master Ds, 600x600 mm |
Improvement of laboratory value Dn,f,w when adding Combison Barrier or Combison XR.
| Improvement | Product |
|
+4 |
Combison + 1x40 Barrier |
|
+8 |
Combison + 2x40 Barrier |
|
+3 |
Combison + 2x1200 XR |
|
+6 |
Combison + 100% XR |
Note that site result will be 5-8 dB lower than laboratory value.
Recommendations

Different transmission paths between rooms.
In order to provide reasonable privacy we recommend that normal offices have sound insulation between adjacent rooms of R′w = 35 dB. This requires a suspended ceiling with a laboratory value Dn,f,w > 40 dB.
The general approach is to combine a sound insulating suspended ceiling with partitions that offer at least the same sound insulation value in a laboratory. Other transmission paths, i.e. ventilation systems, should have an even better sound insulation value.
The values used for the suspended ceiling and the partition should also include possible installations into them, such as lighting and ventilation units or doors and windows. It’s crucial to prevent leakage due to e.g. incomplete sealed junctions between separating wall and flanking surfaces, continuous cable tray or openings around different construction details.
