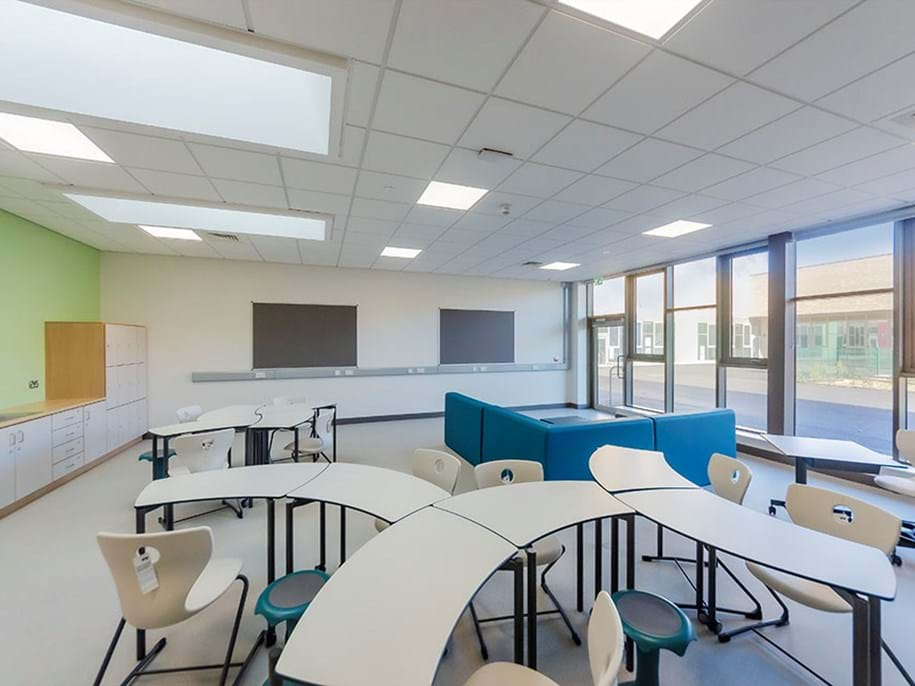
Ardnashee School and College
Project: Ardnashee School and College
Segment: Education
Country/city: United Kingdom/Northern Ireland, L/Derry
Architect: Samuel Stevenson and Sons
Main contractor: Woodvale Construction Company
Installer: Convery Ceilings
Photographer: Tony Mairs Photography
Project size: 10,476 m2 of floorplate
Production year: 2024
Ardnashee School and College is a special educational institution dedicated to meeting the curricular needs of 275 students aged 3 to 19 with profound, moderate, and severe learning difficulties.
At the onset of the project, we engaged closely with Samuel Stevenson and Sons to assist in the acoustic design of the facility that would not only meet curricular needs but also support the overall health and well-being of its occupants. A significant aspect of this initiative involved addressing the acoustic challenges often faced in educational settings, particularly for students with learning difficulties
One of the key interventions was the installation of Ecophon Master™ E 600x600 ceiling tiles in the classrooms. These tiles were specifically chosen for their superior ability to absorb across a wide range of frequencies.
With lower noise interference, both students and teachers experience improved clarity in communication, which is crucial for effective teaching and learning, especially for students with auditory processing challenges. The reduction in noise contributes to a calmer environment, which is vital for students with sensory sensitivities and for teachers managing diverse classroom dynamics.
The aim was to create an environment conducive to learning, which enables the students to thrive not only academically but also socially and emotionally.